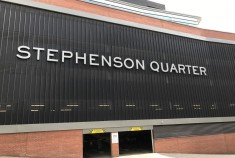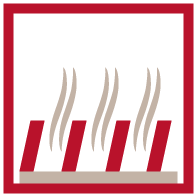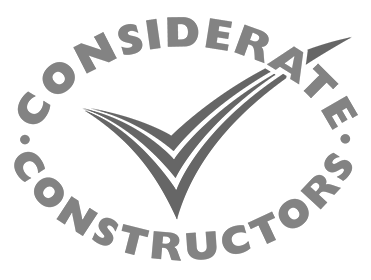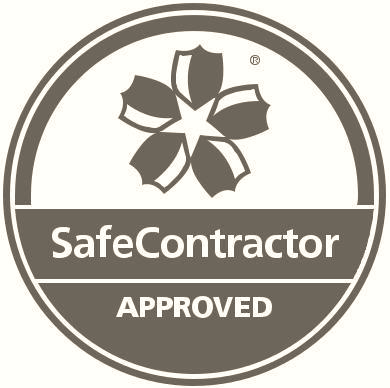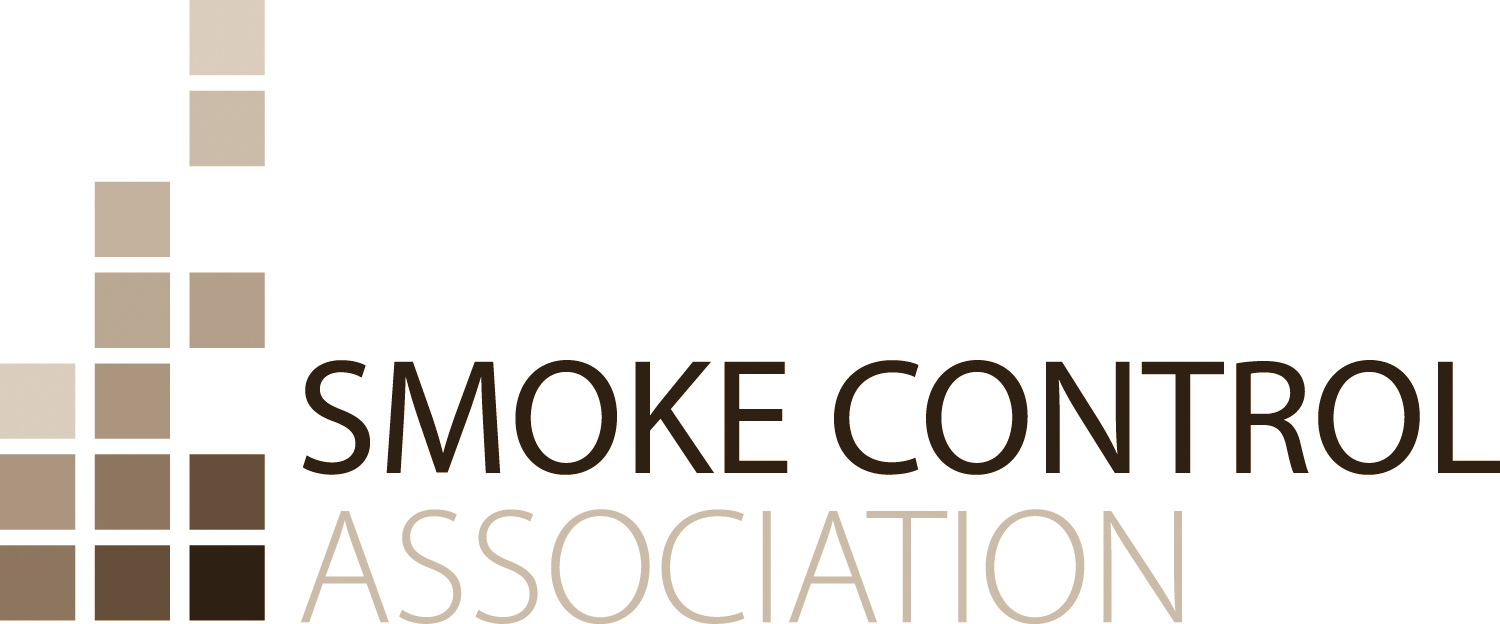Smoke Ventilation
ADS supplied, installed and commissioned the smoke ventilation systems required for the new Hotel, Offices & Multi-Storey Car Park at the Stephenson Quarter in Newcastle.
Our mechanical smoke extract system comprised of an atrium smoke extract system to the Hotel entrance area and a multi-zoned car park extract system to the car park.
The car park was built into the side of a very large hillside which means that a large portion of the car park is underground and we were not able to provide the correct levels of natural ventilation to meet the requirements in Approved Document B for smoke ventilation purposes and Approved Document F for fume ventilation purposes. ADS therefore provided a mixed mode ventilation system with a series of permanent ventilation louvres & meshed facades with uni-directional impulse fans to channel the smoke and fume to the designated extract points. ADS provided a full CFD analysis of each floor of the car park to back up our design and the system was controlled by a fully commissioned ADS control panel, overrides and all field wiring.
Other works on this development included all of the architectural louvres (including our 100mm & 75mm pitch louvre systems) along with the personnel access doors.

